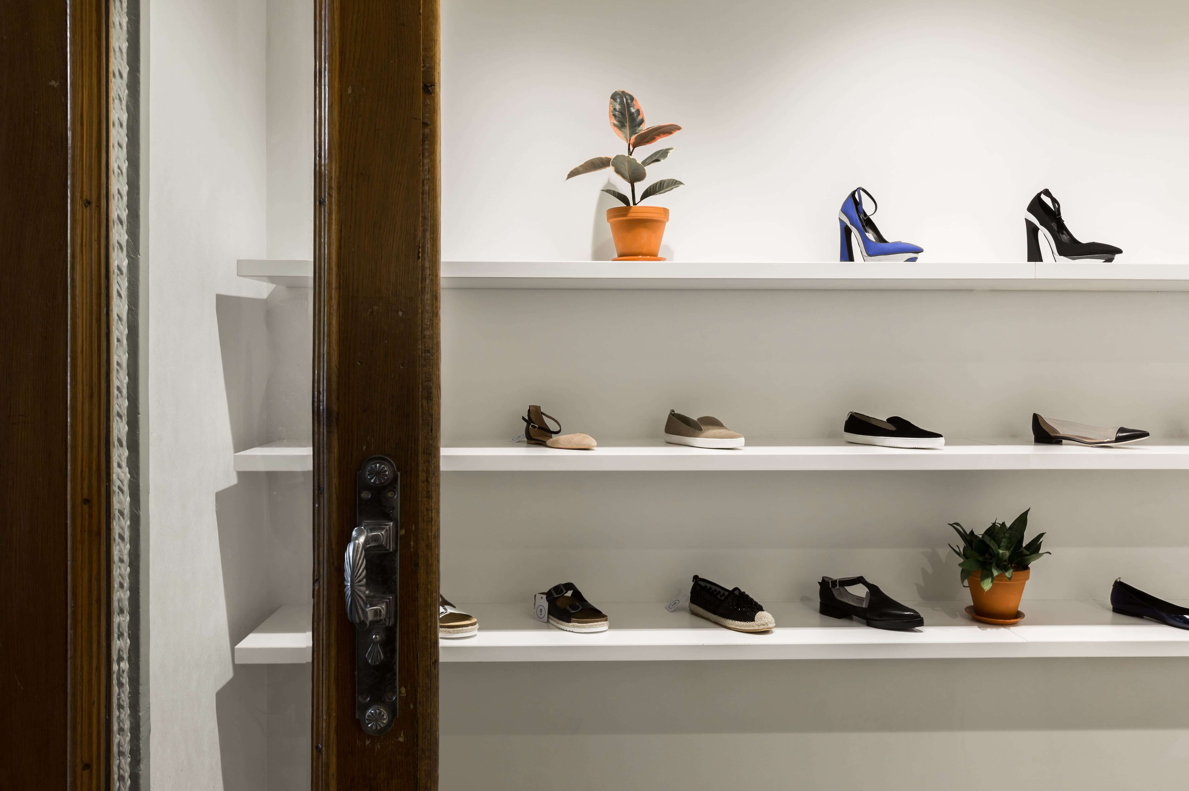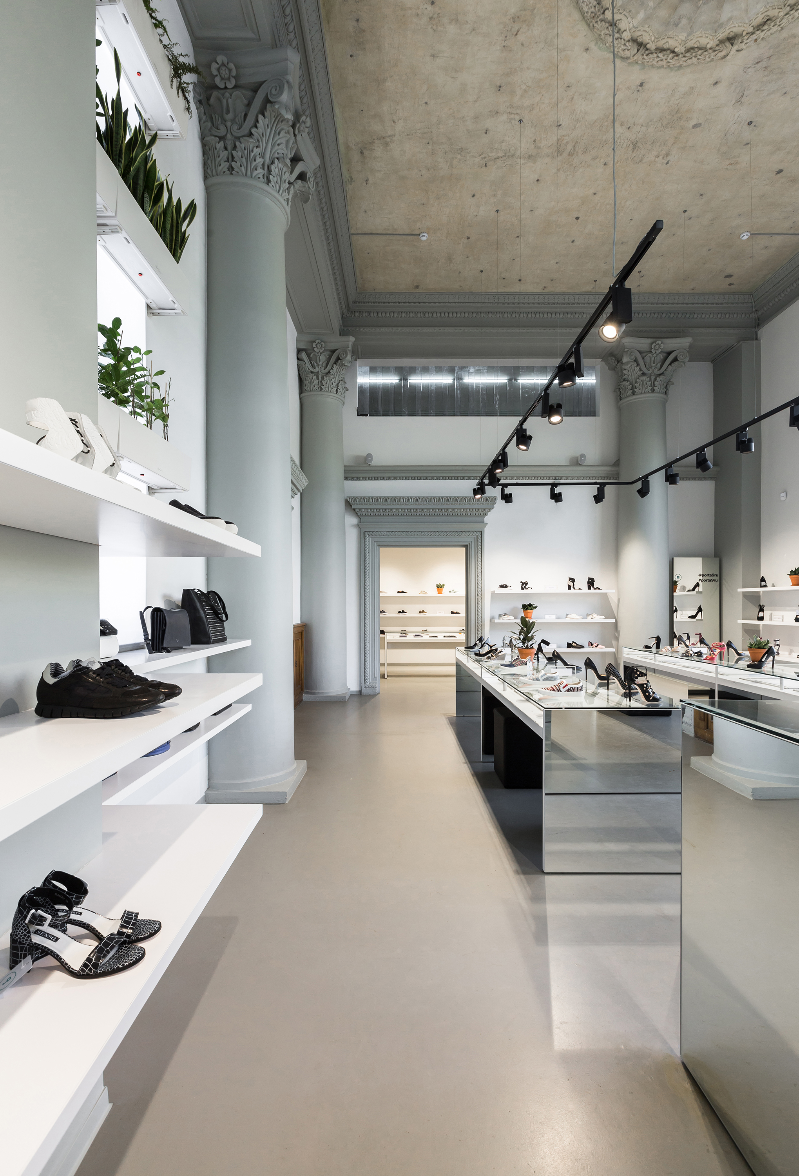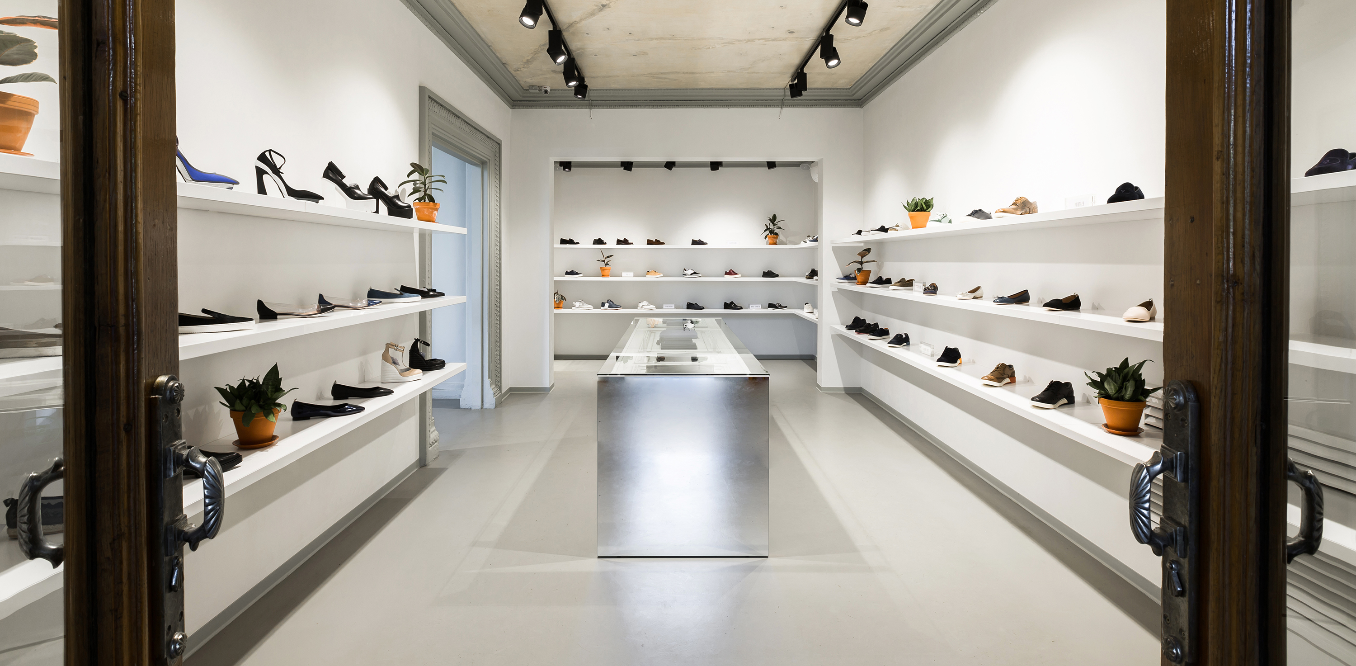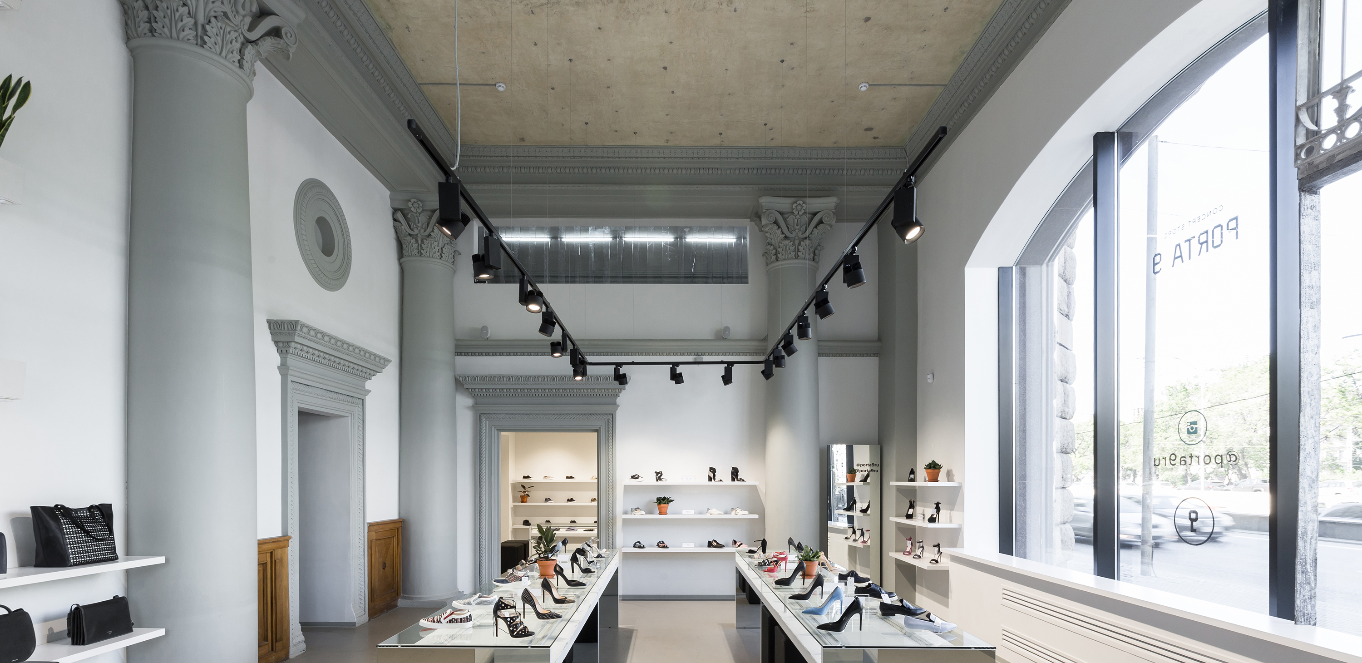PORTA 9
2015 , Adaptive reuse, Total area: 200 sq.m
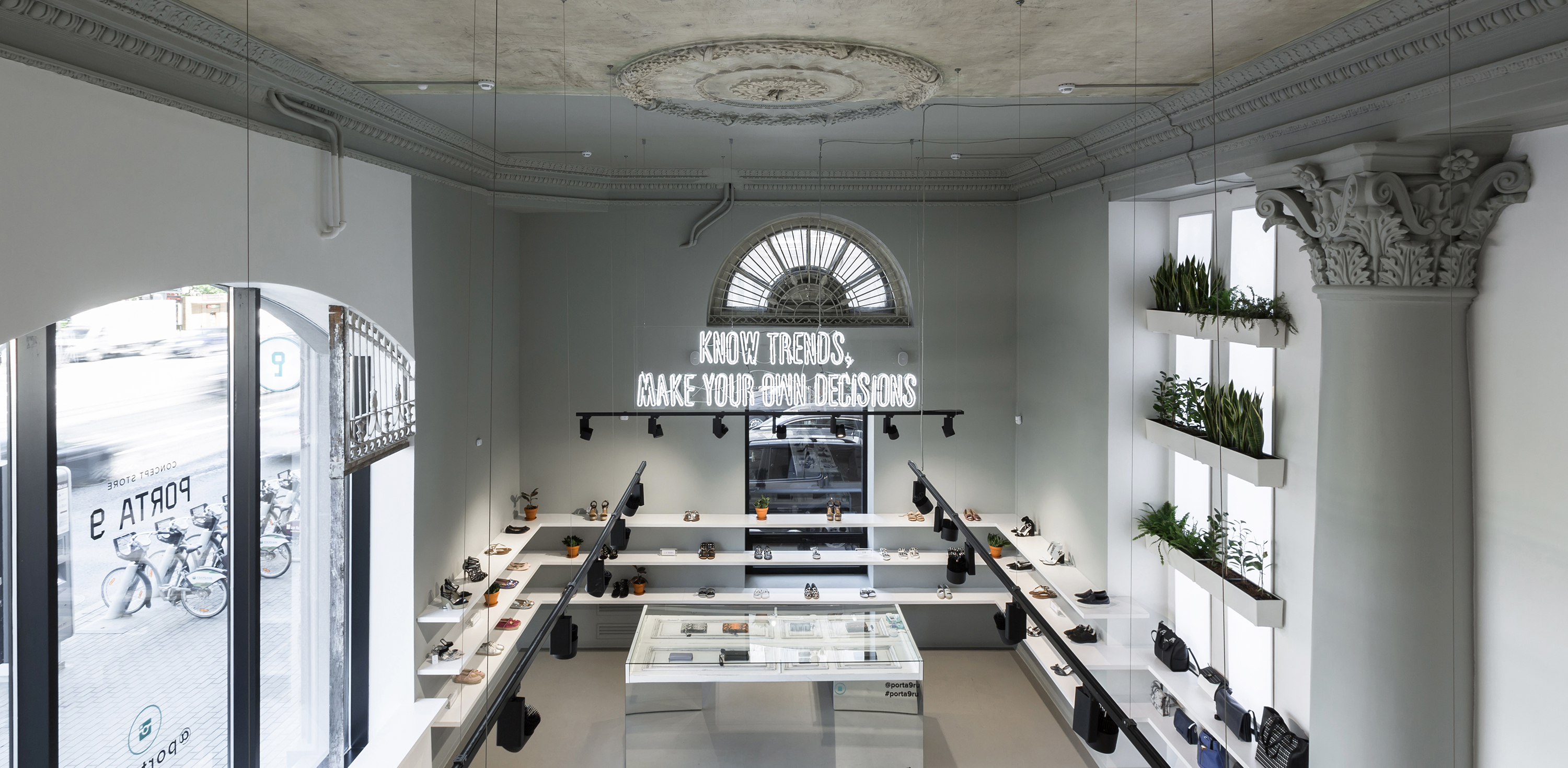
The shoe concept store is situated at the Stalinist residential building on Sadovoe ring.
Architect: Tamara Muradova / Photographs: Alexei Kalabin
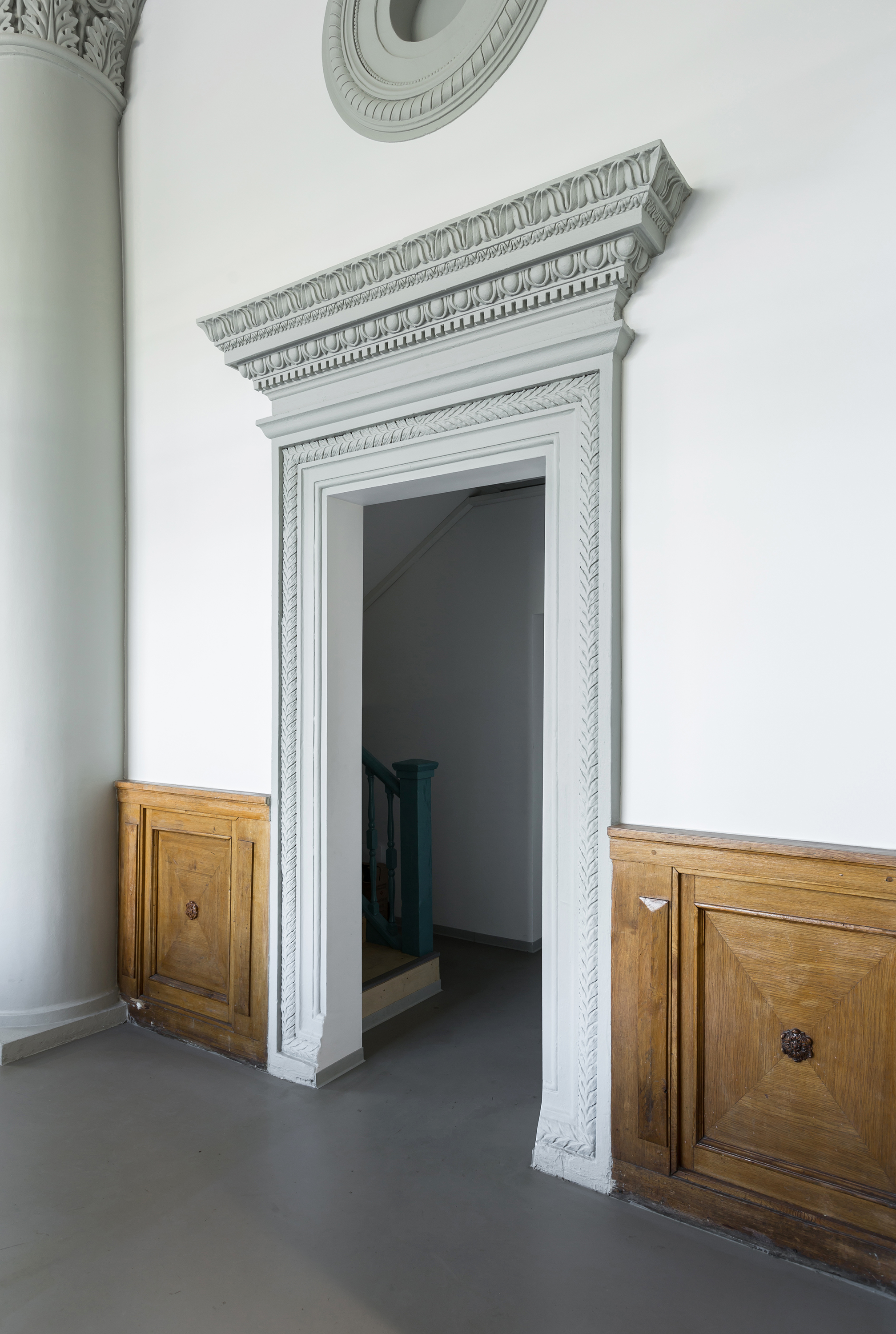
It has all the attributes of the stylistic solution of that epoch — the gravity, grace and nobility. The space used to be the soviet newspaper editorial office — on
the first floor it has huge stained-glass windows and 5 meter high ceiling. Before renovation it was divided into several smaller rooms, the ceilings were sewed up by a layer of plasterboard, and the old parquet flooring was hidden by linoleum.
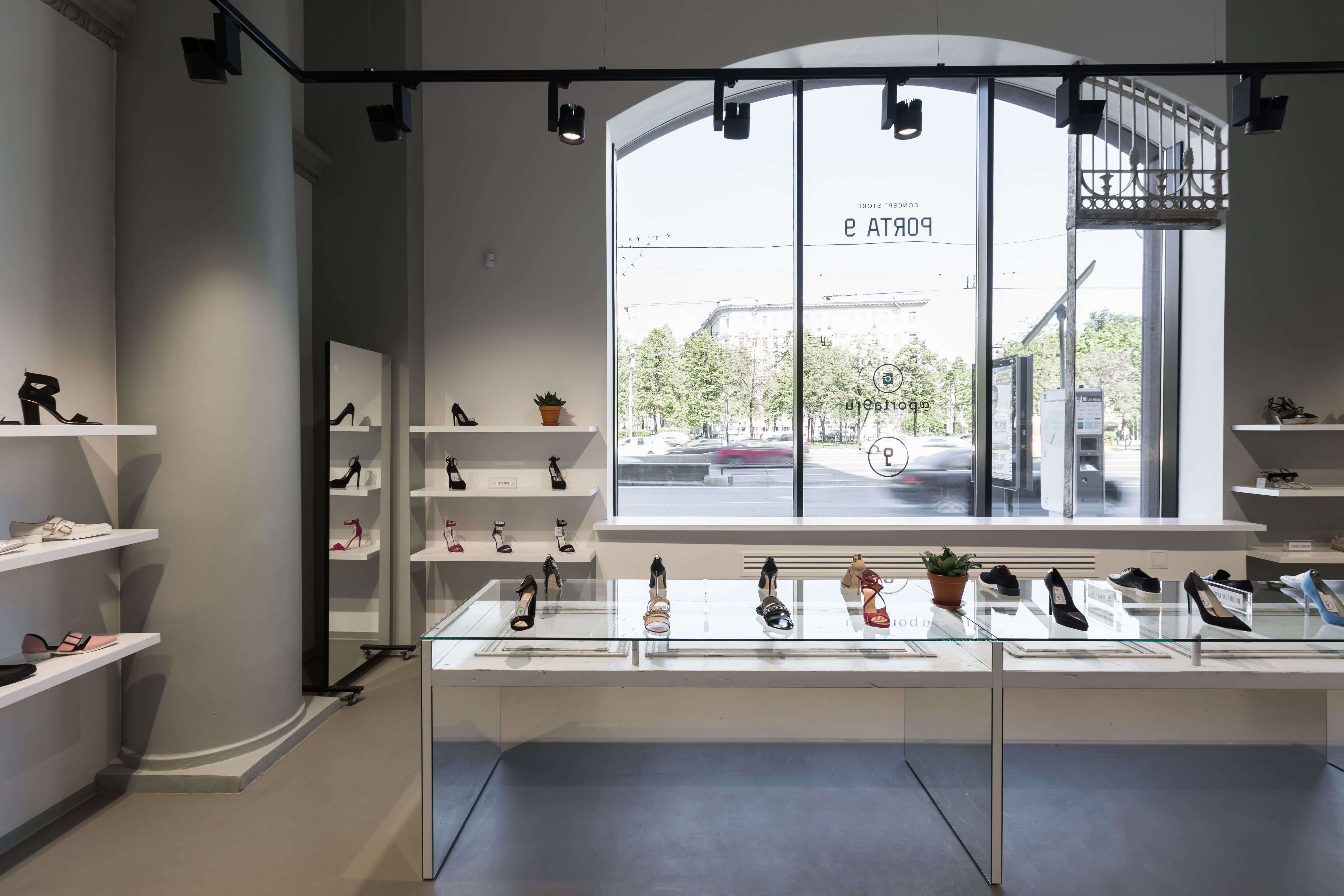
The main idea of a project is quite simple — to propose the sensitive attitude to architecture preservation of monumental classicism.
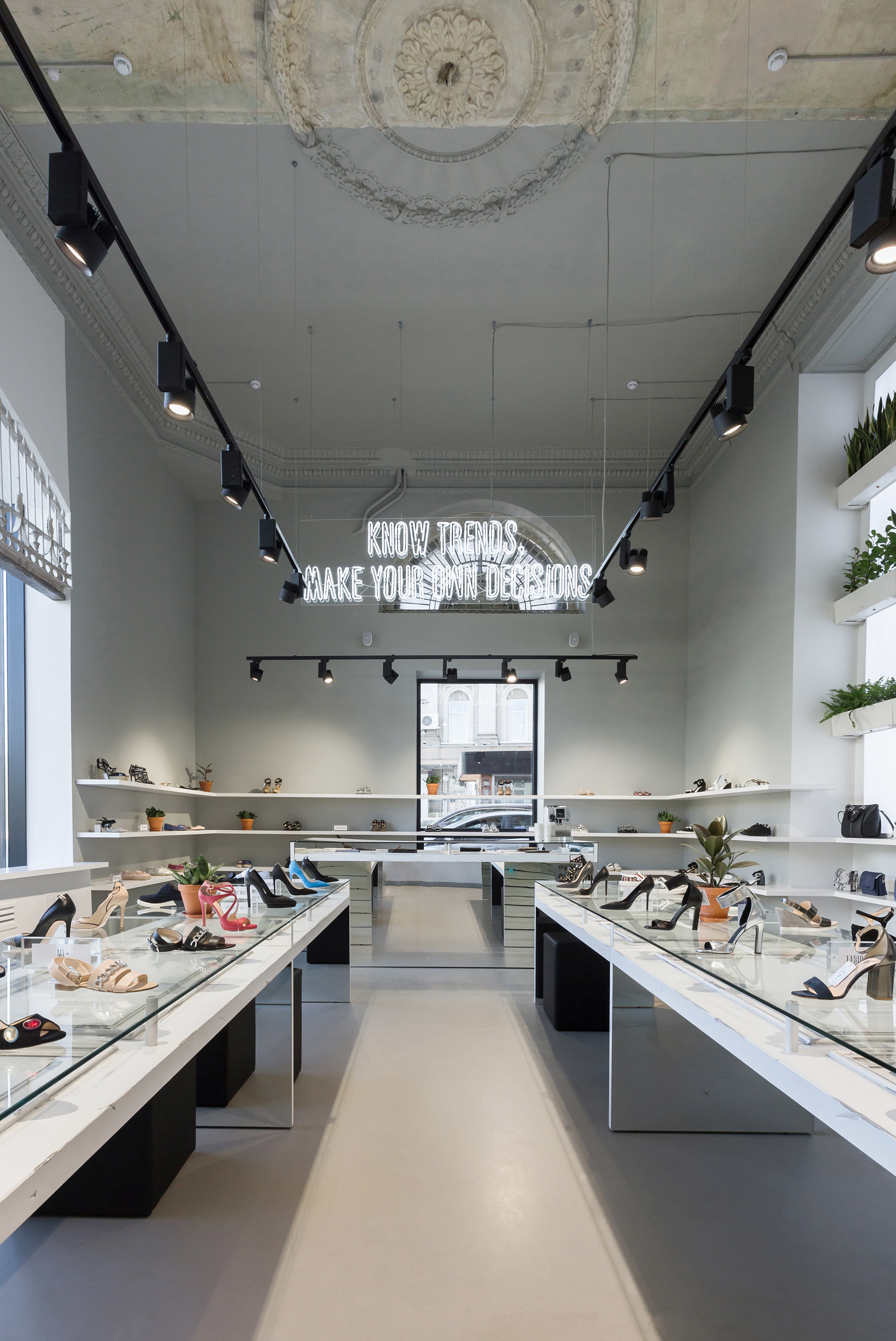
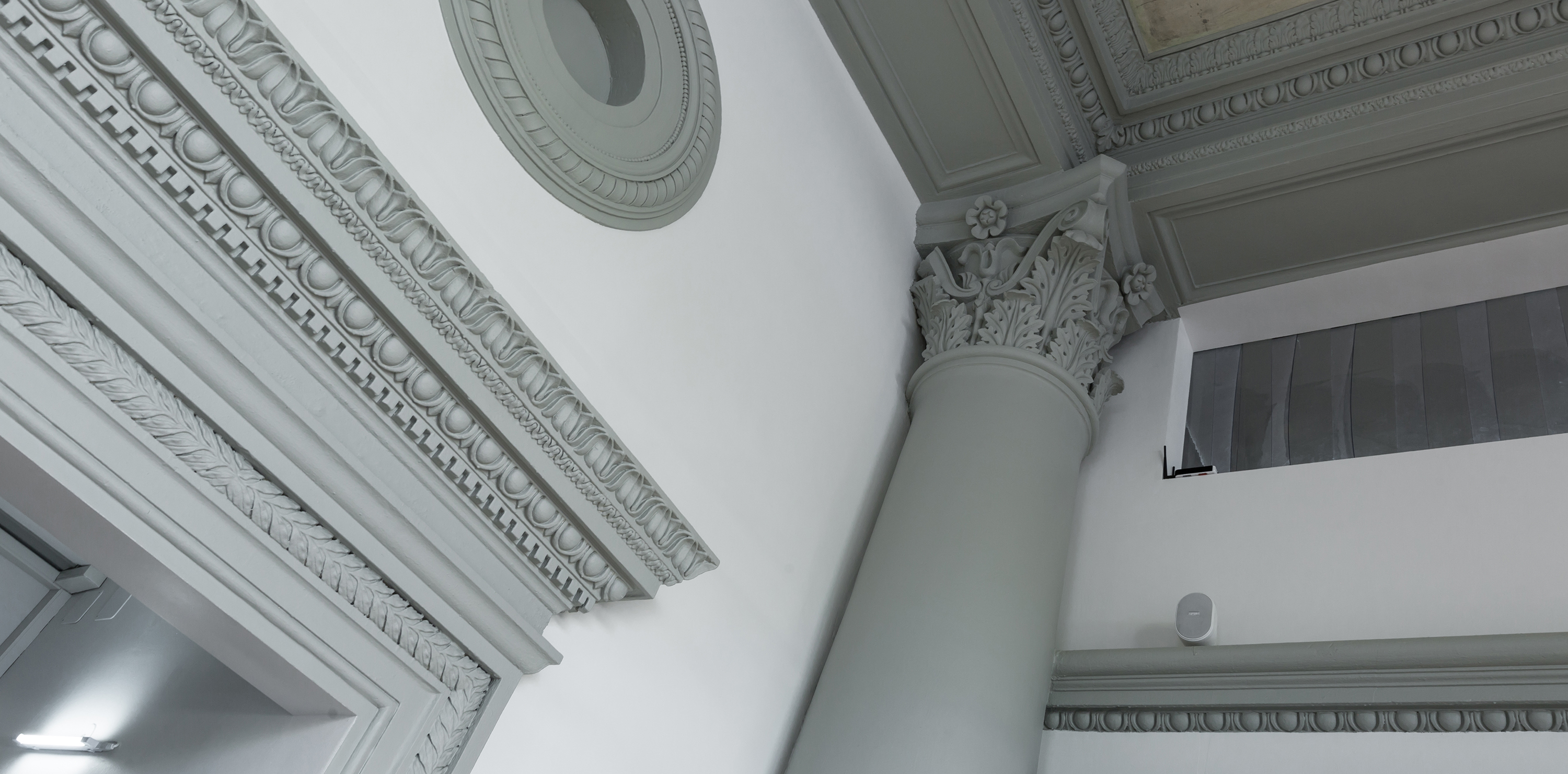
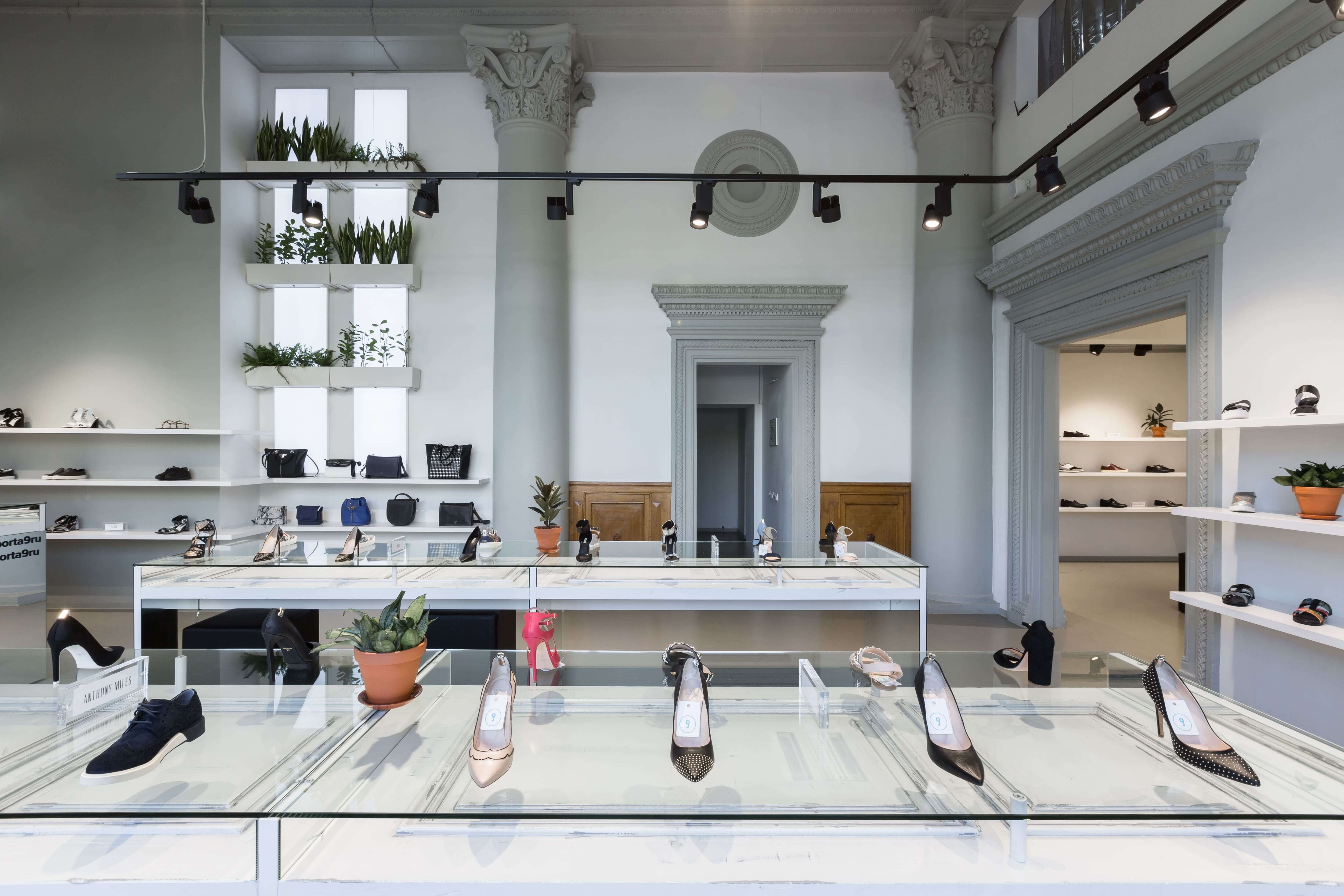
It was decided to preserve the maximum of the artifacts of the epoch: a wonderful overhead rosace was discovered under the uncovered ceiling and later highlighted, the decor and the molding were refurbished, the genuine cast-iron window trellis-work was preserved as well as timbered elements like wall panels and oak double-folding front door. The layering that was added in 90s was cleaned up from the ceiling fabric and original plaster was left in. The division of the ceiling fabric into two parts is also an architectural trick, historically along this border there was a main partition-wall of the hall. The mirror-like retail equipment was designed to dissolve at most within the space. The main furniture elements are aged timber door panels.
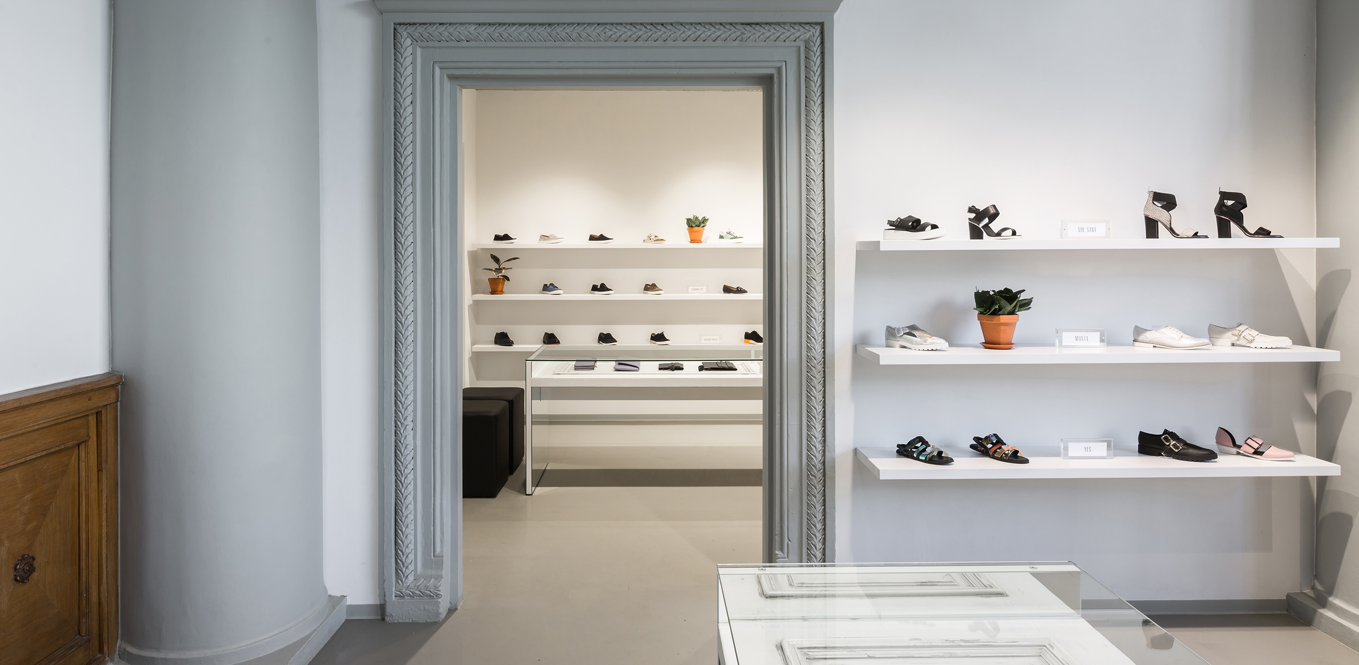
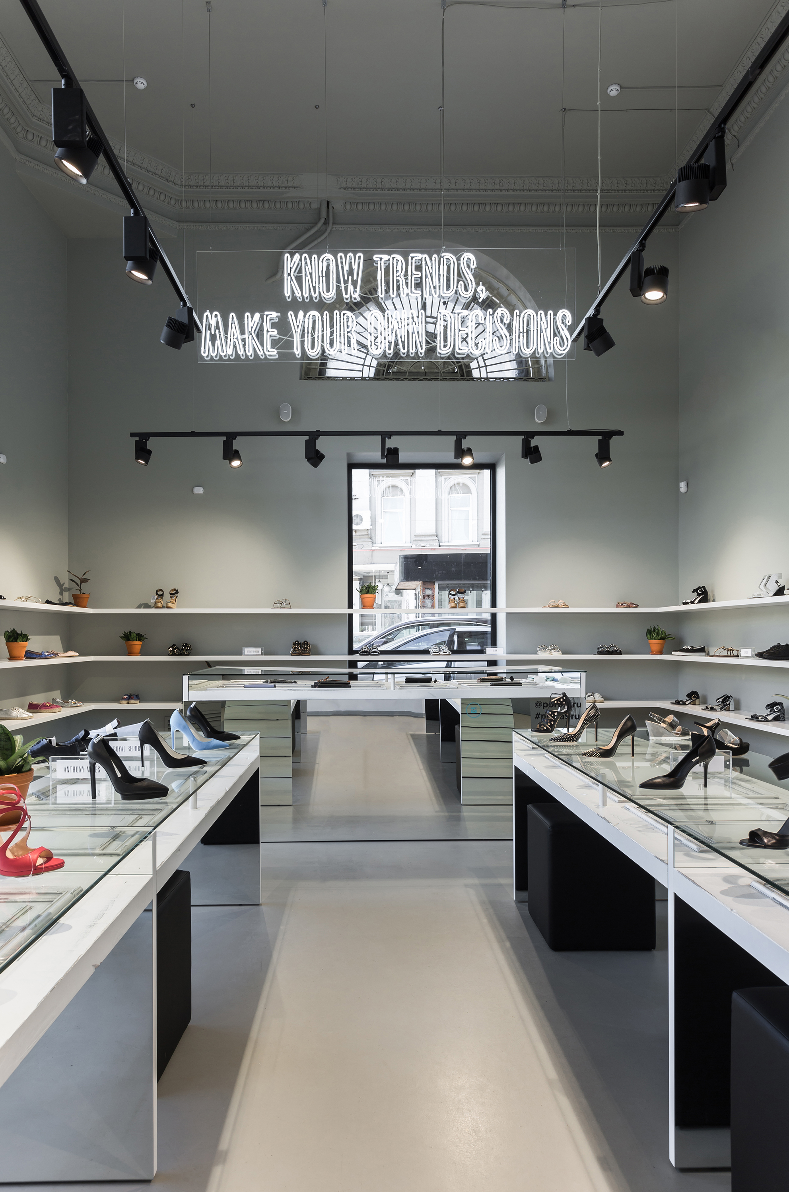
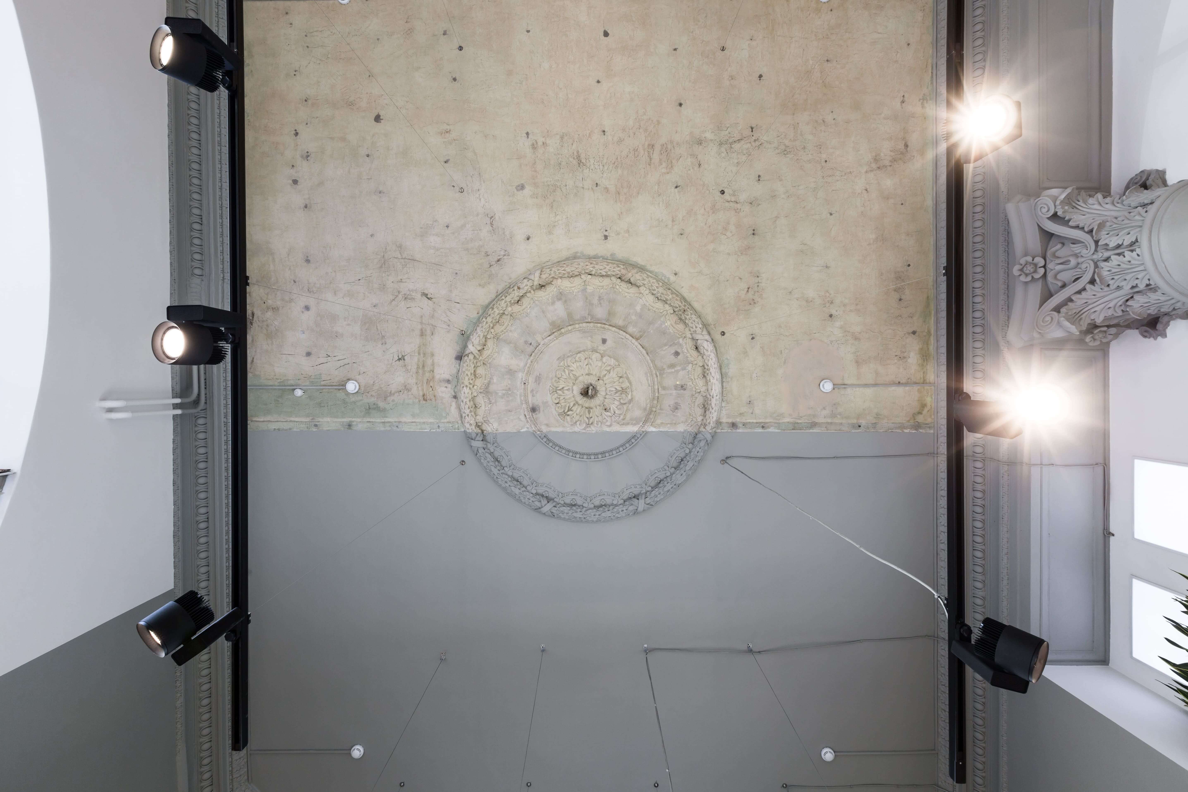
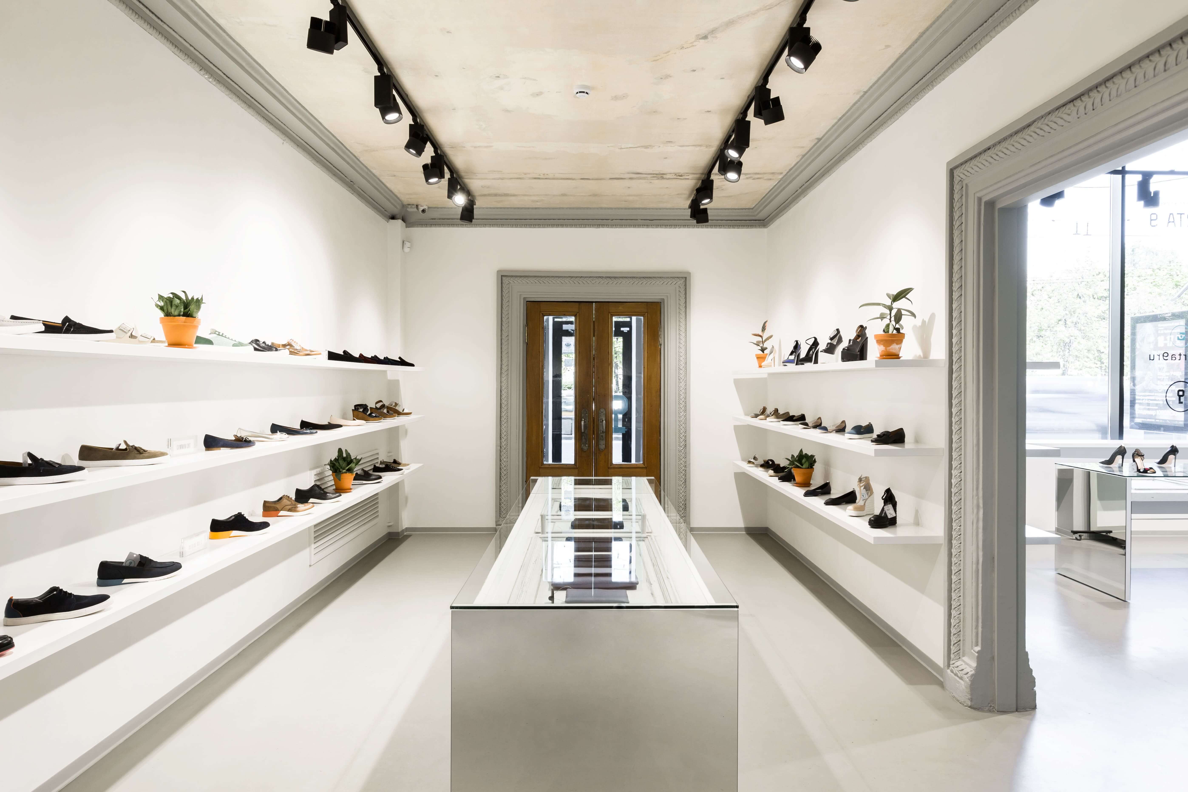
Monochrome interior becomes the background for the bright content — the shoes.
