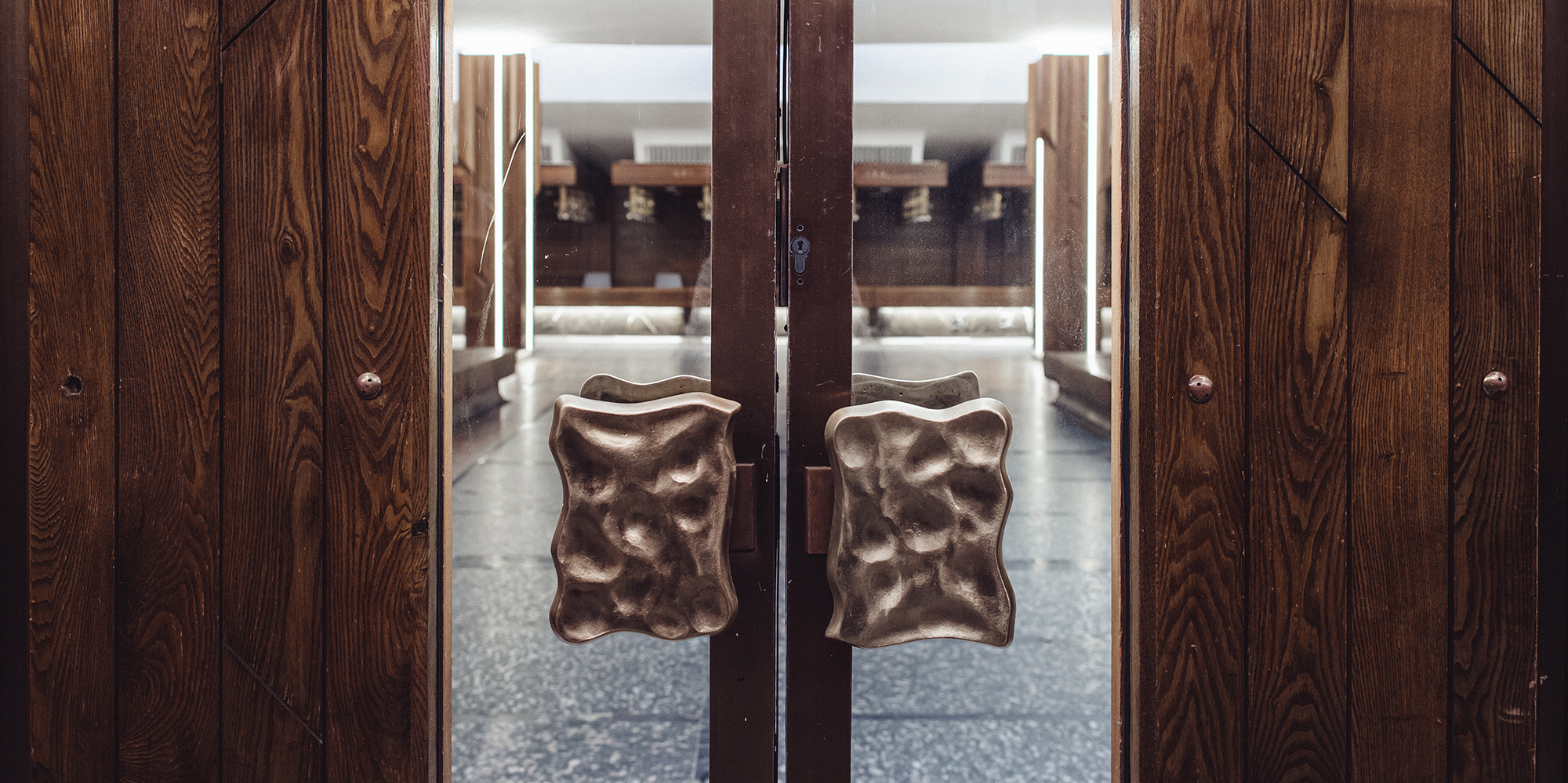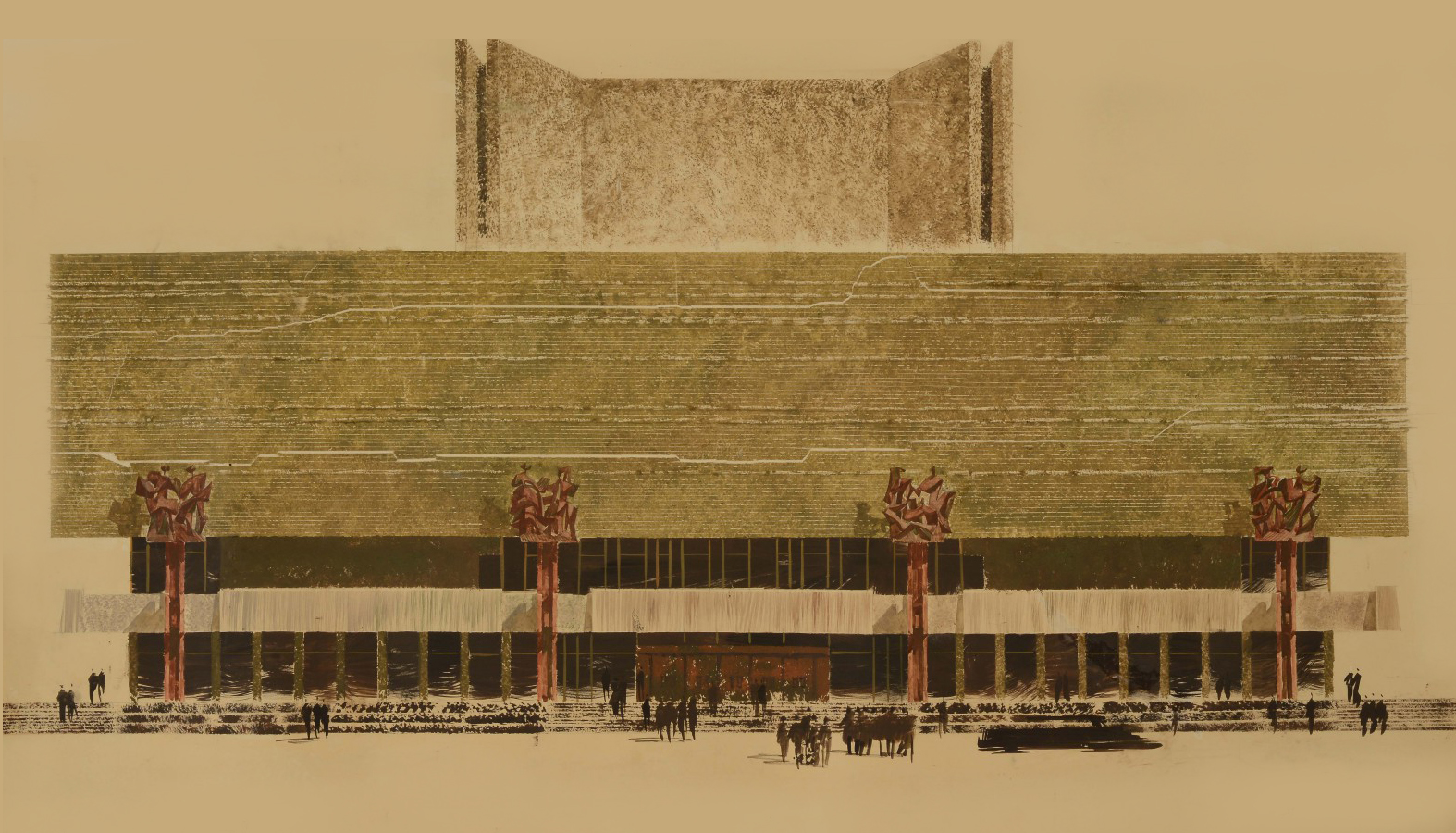RENOVATION OF THE ACADEMIC ART THEATRE
2019 - 2020, Adaptive reuse, Total area: 256,744 sq. m

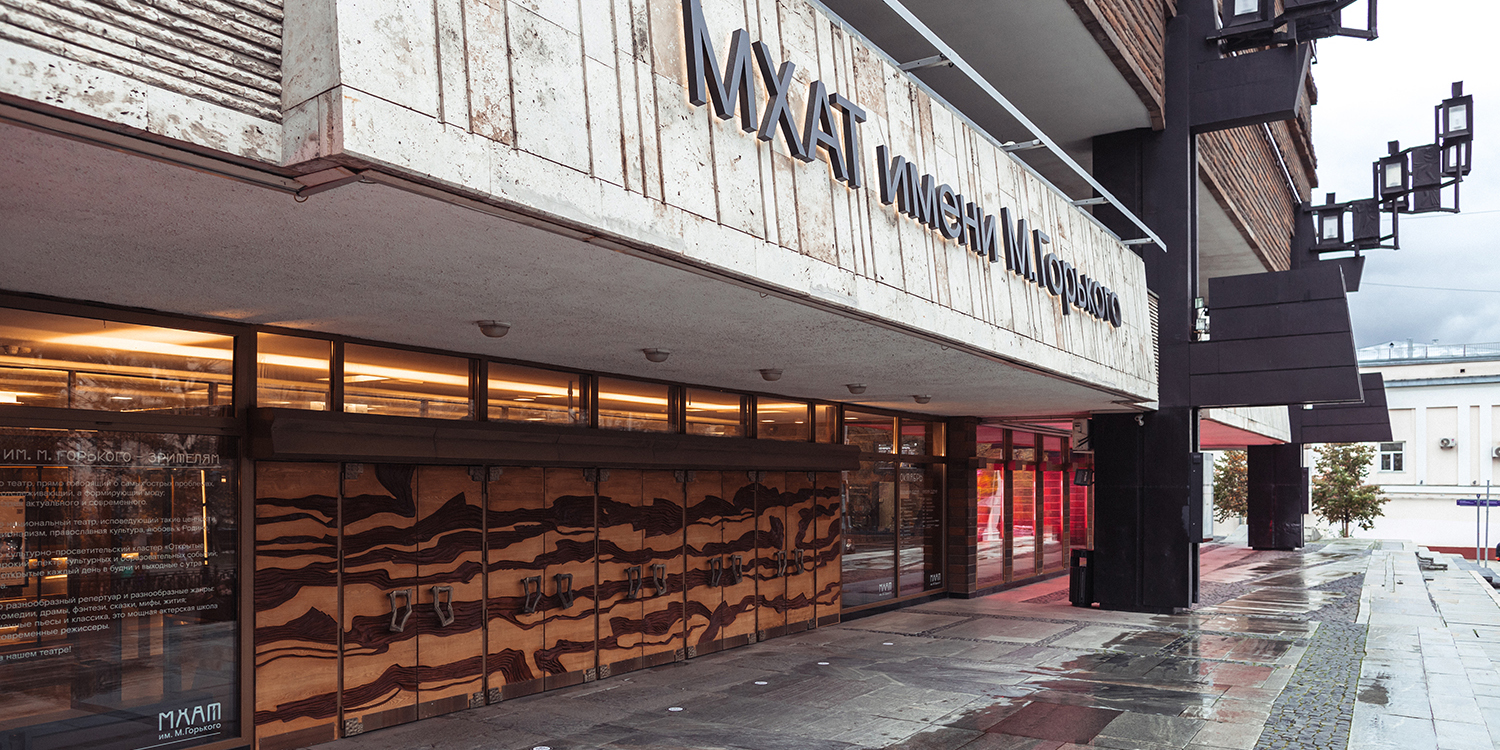
Location 22 Tverskoy Boulevard, Moscow / Design 2019 / Implementation 2019-2020 / Total area 256,744 sq. m / Photographer Max Avdeev
THE MAIN GOAL OF THE IDEOLOGICAL RENOVATION OF THE MOSCOW ACADEMIC ART THEATRE IN 2019 WAS THE OPEN SCENES PROJECT: TURNING THE THEATRE INTO A NEW CULTURAL AND EDUCATIONAL CLUSTER FOR CITY RESIDENTS.
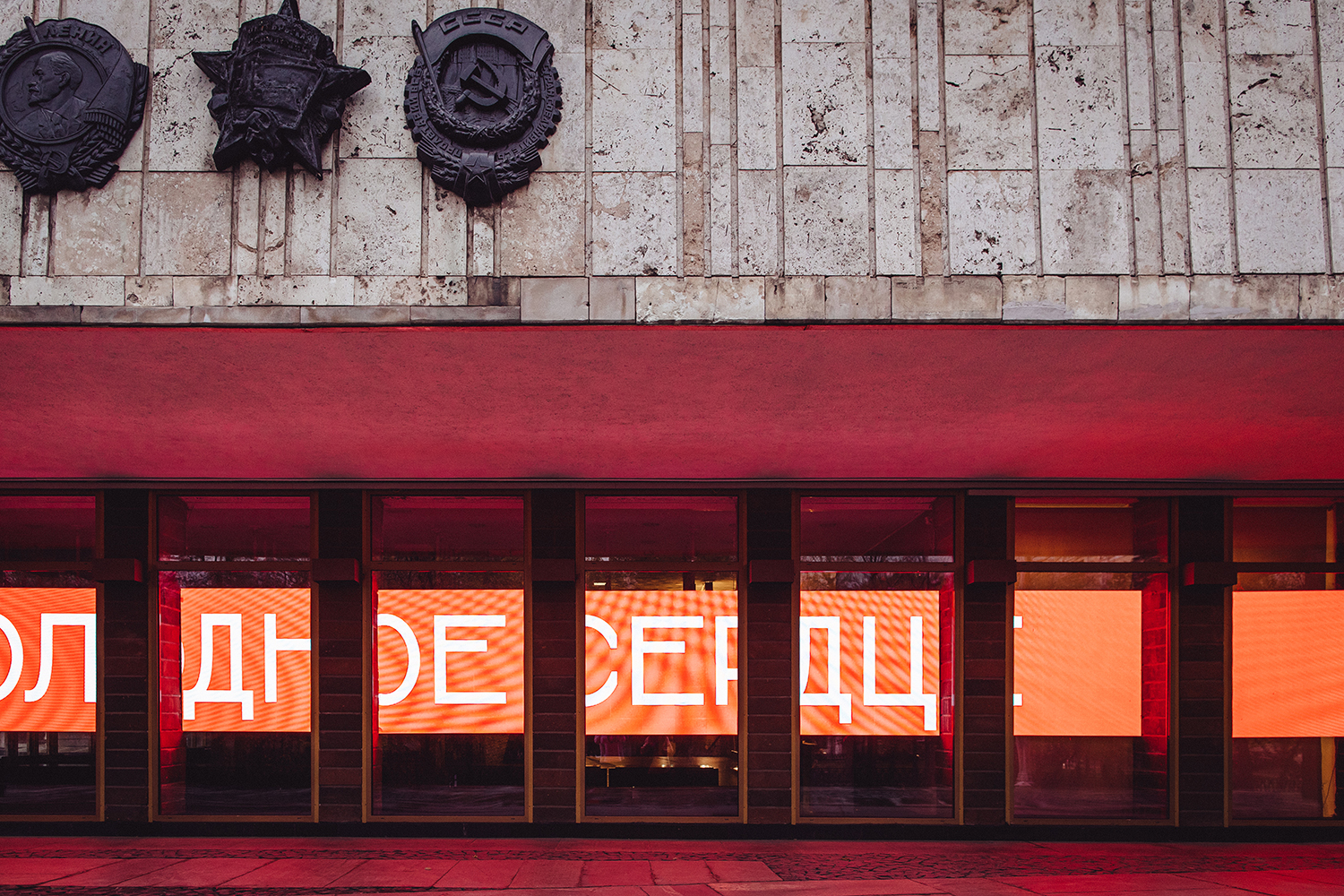
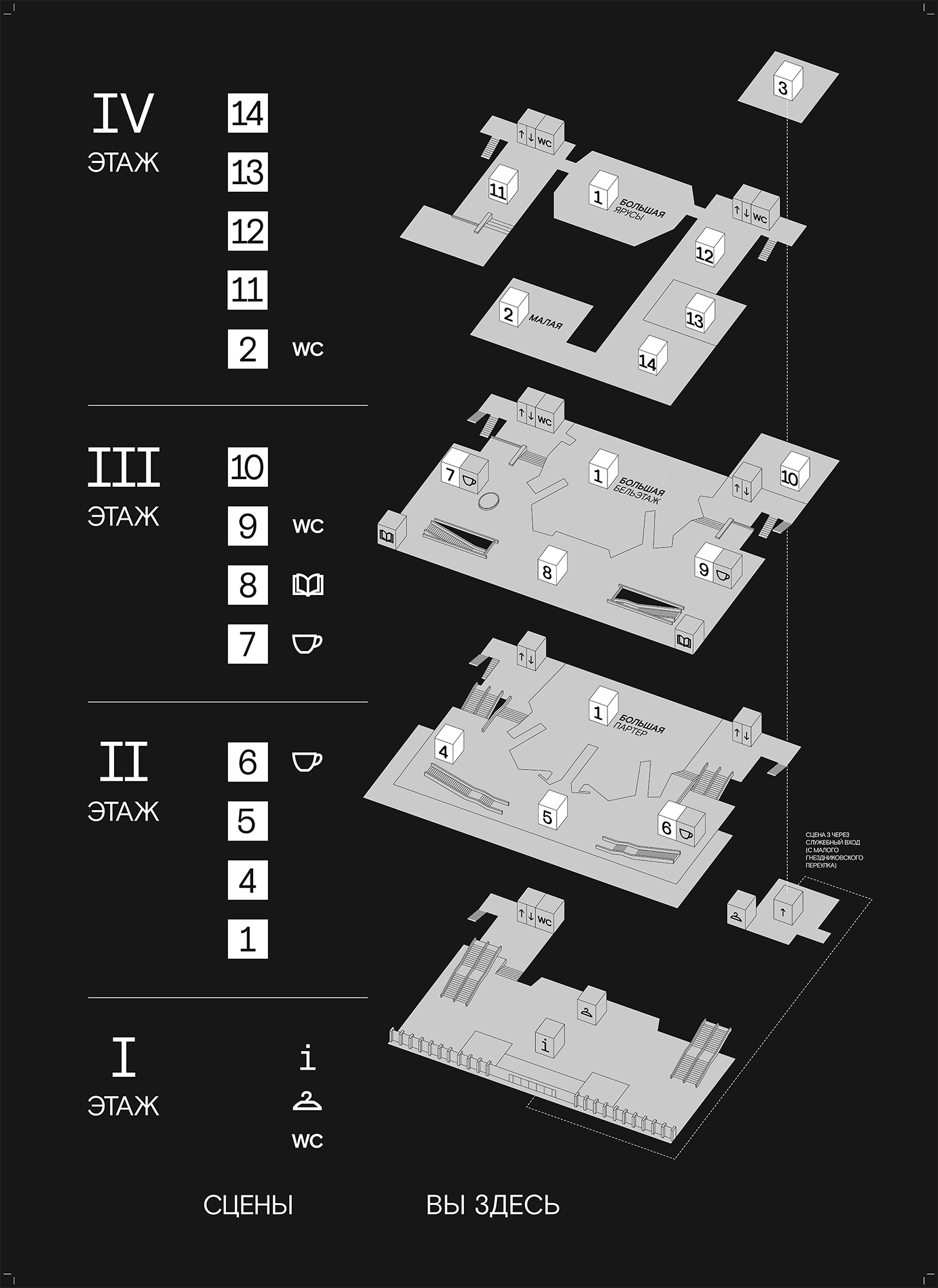
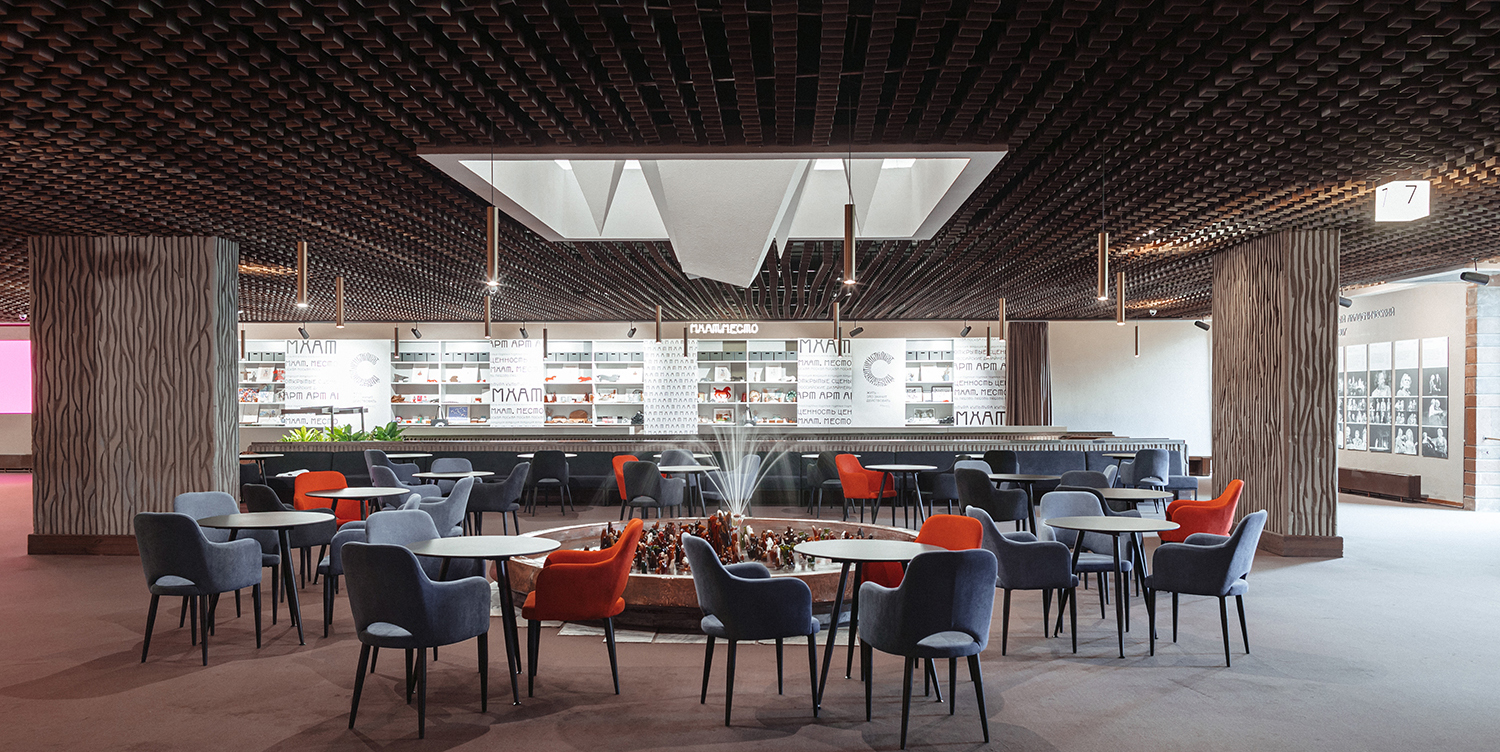
Architects wanted first and foremost to unlock the potential of this unique facility: return hospitality, transform it into a multitude of "open stages" with a variety of functions, adapt it into a new extensive program of lectures, discussions, performances and master classes, and give a new look at all the original ideas of the modernist authors headed by Vladimir Kubasov.
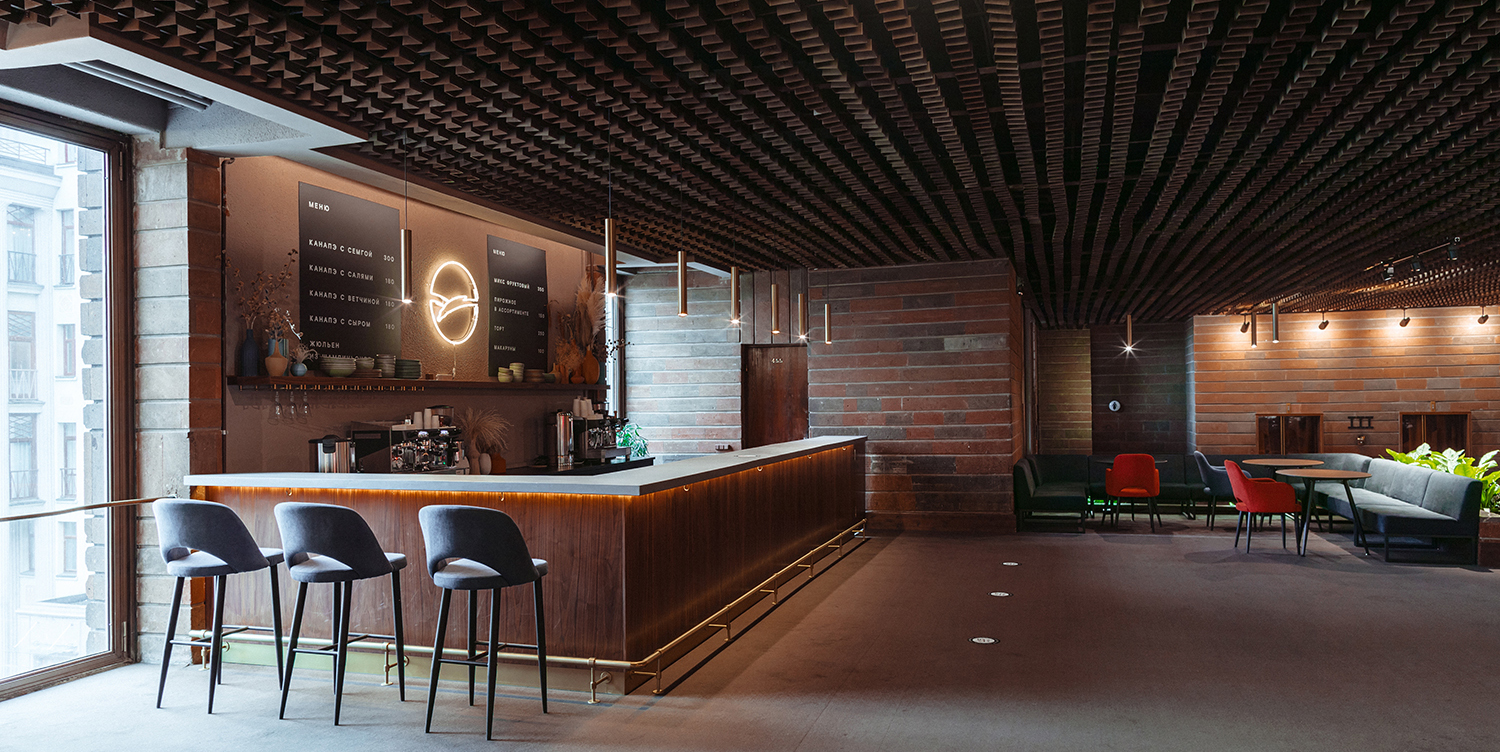

The theatre was supposed to be renovated in several stages.

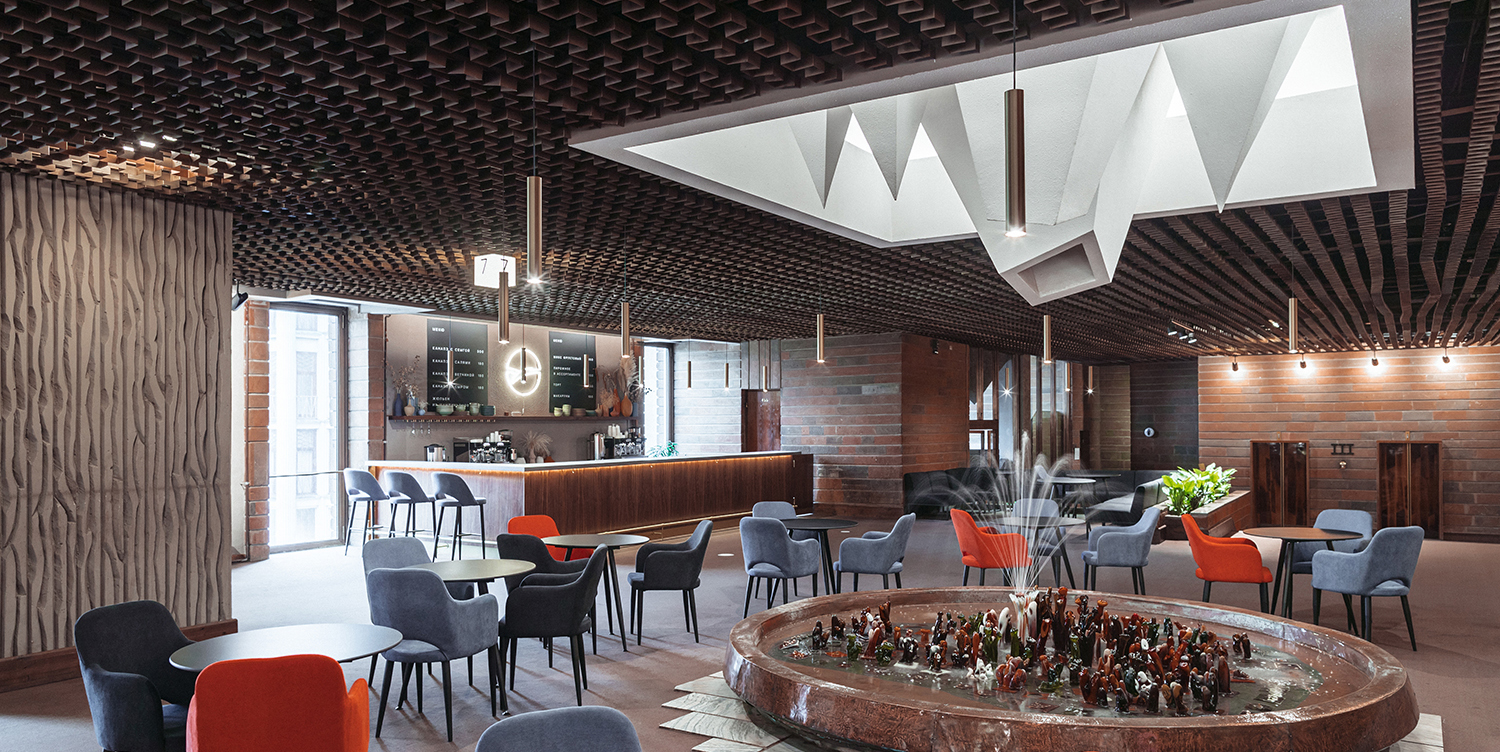
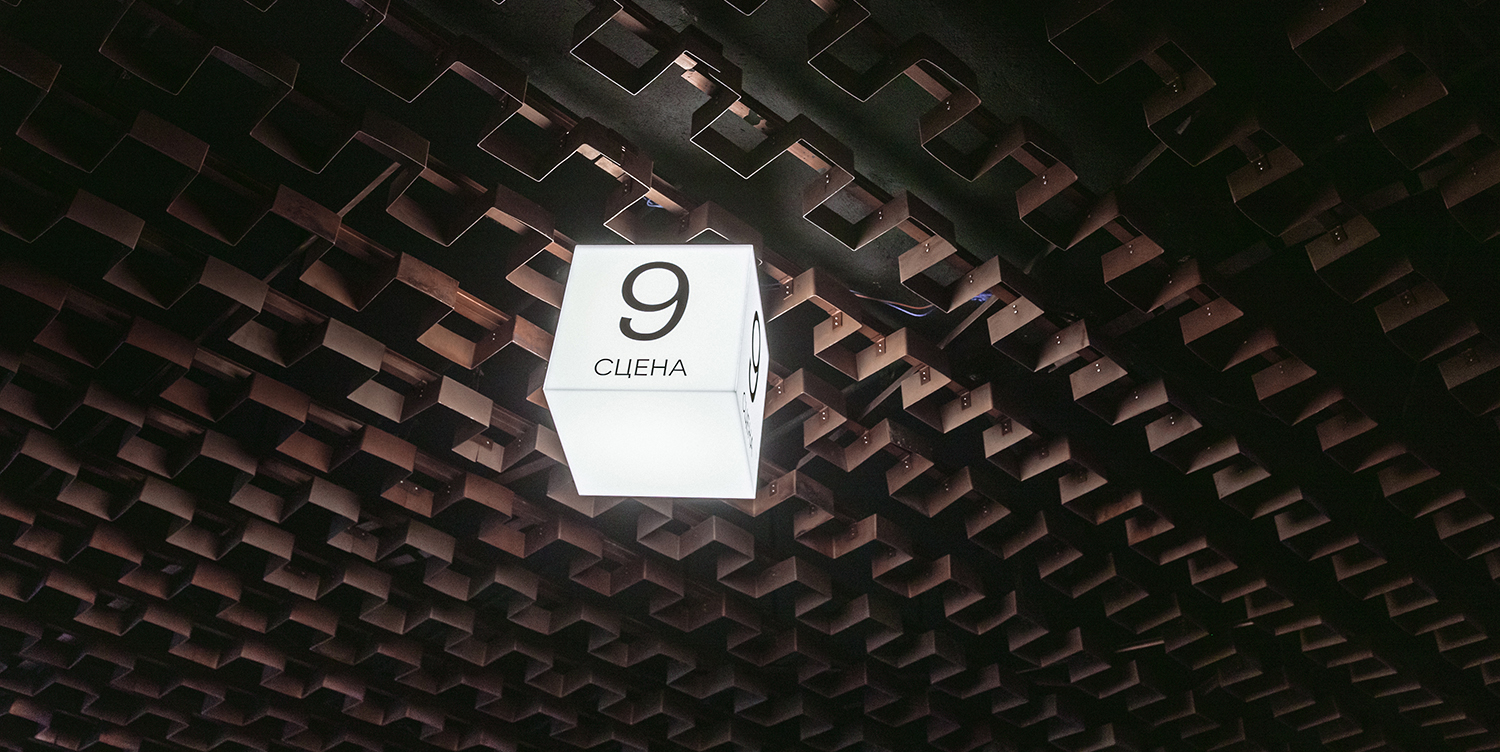


The theatre foyers were divided into several functional scene zones and intuitive navigation was developed, along with a completely renewed graphic design. Thus, the third floor became a "cultural hub" with a bookstore, a souvenir shop, a large plasma screen for presentations and newly renovated fountains - a decorative glass one and a dry one.

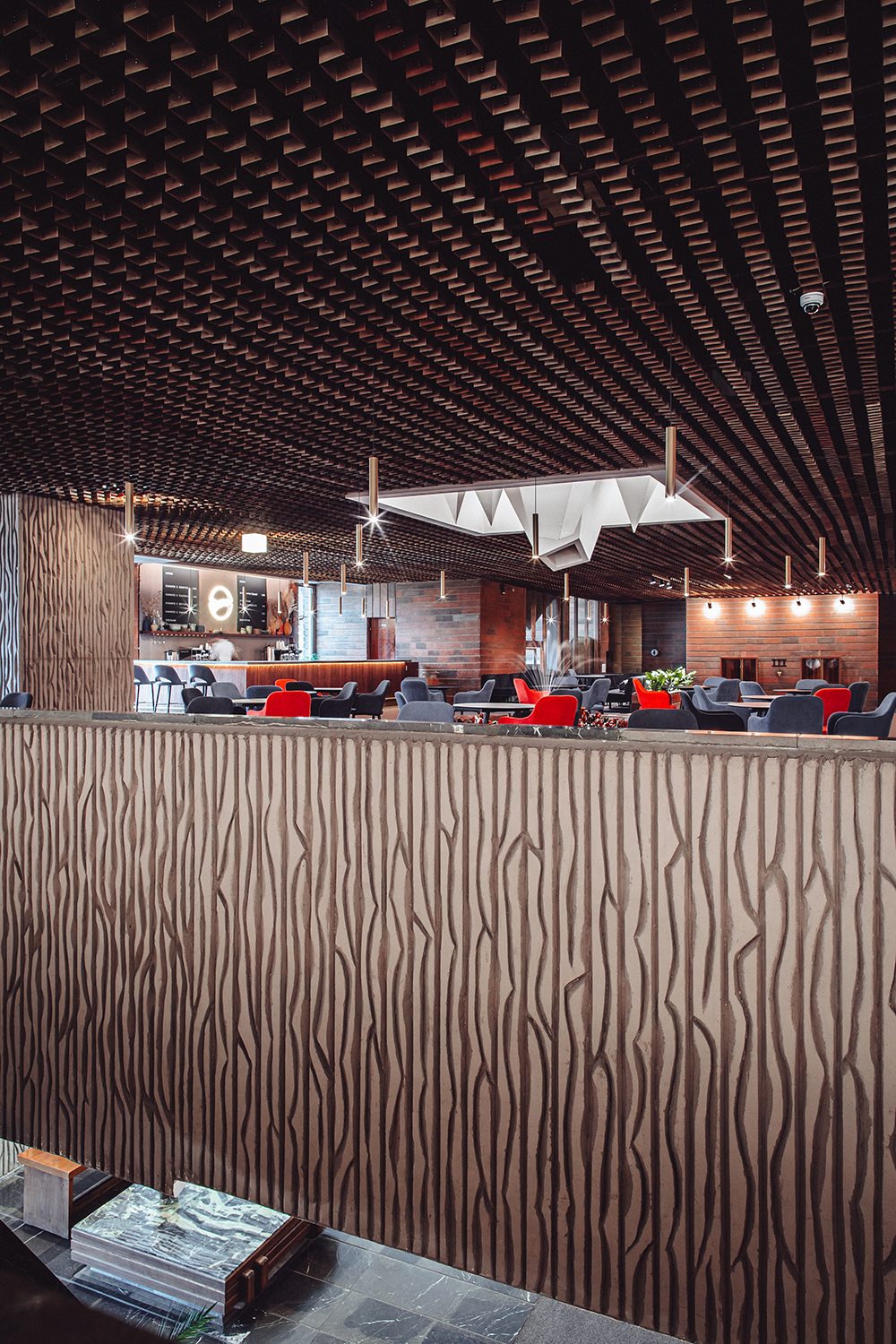

The buffets on the second and third floors were converted into modern urban cafes, and the balcony became public.
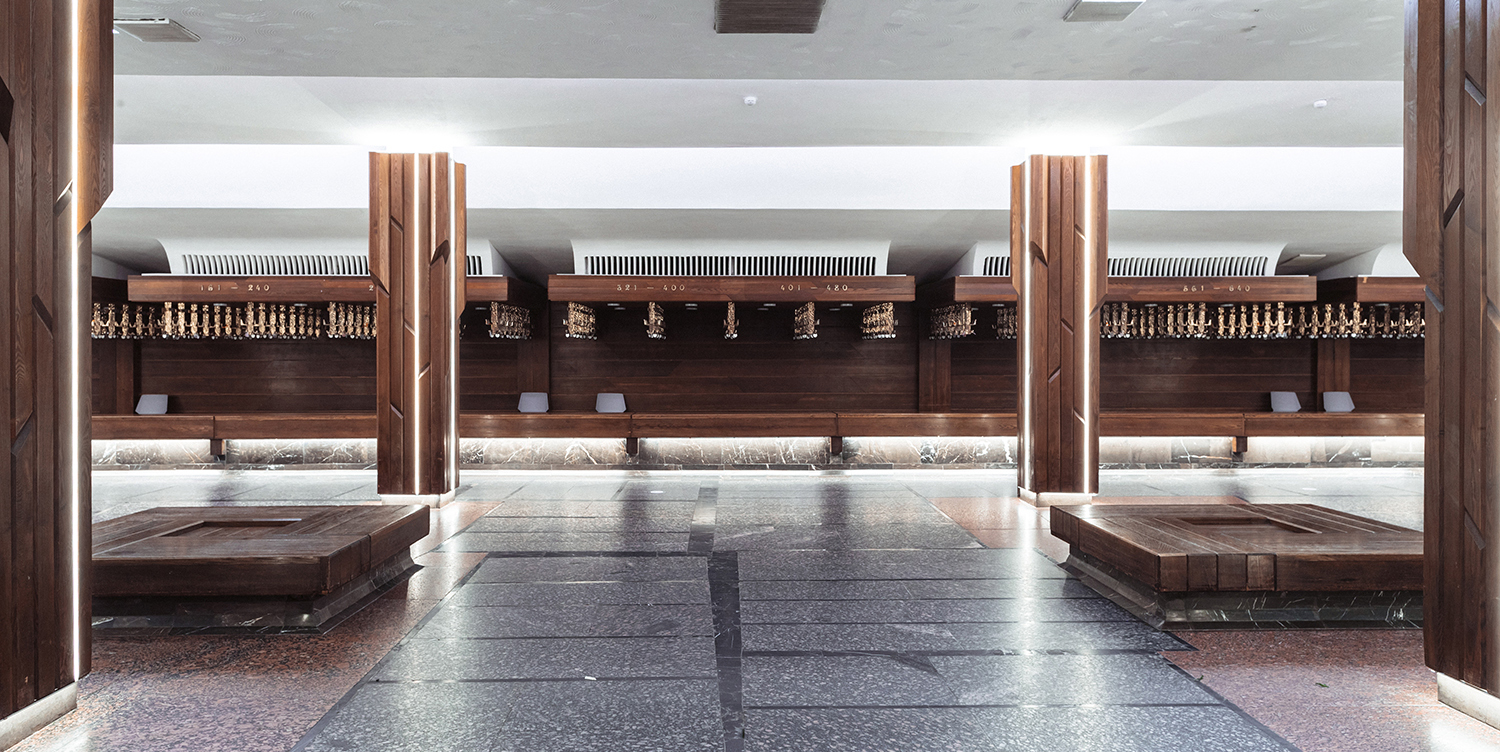
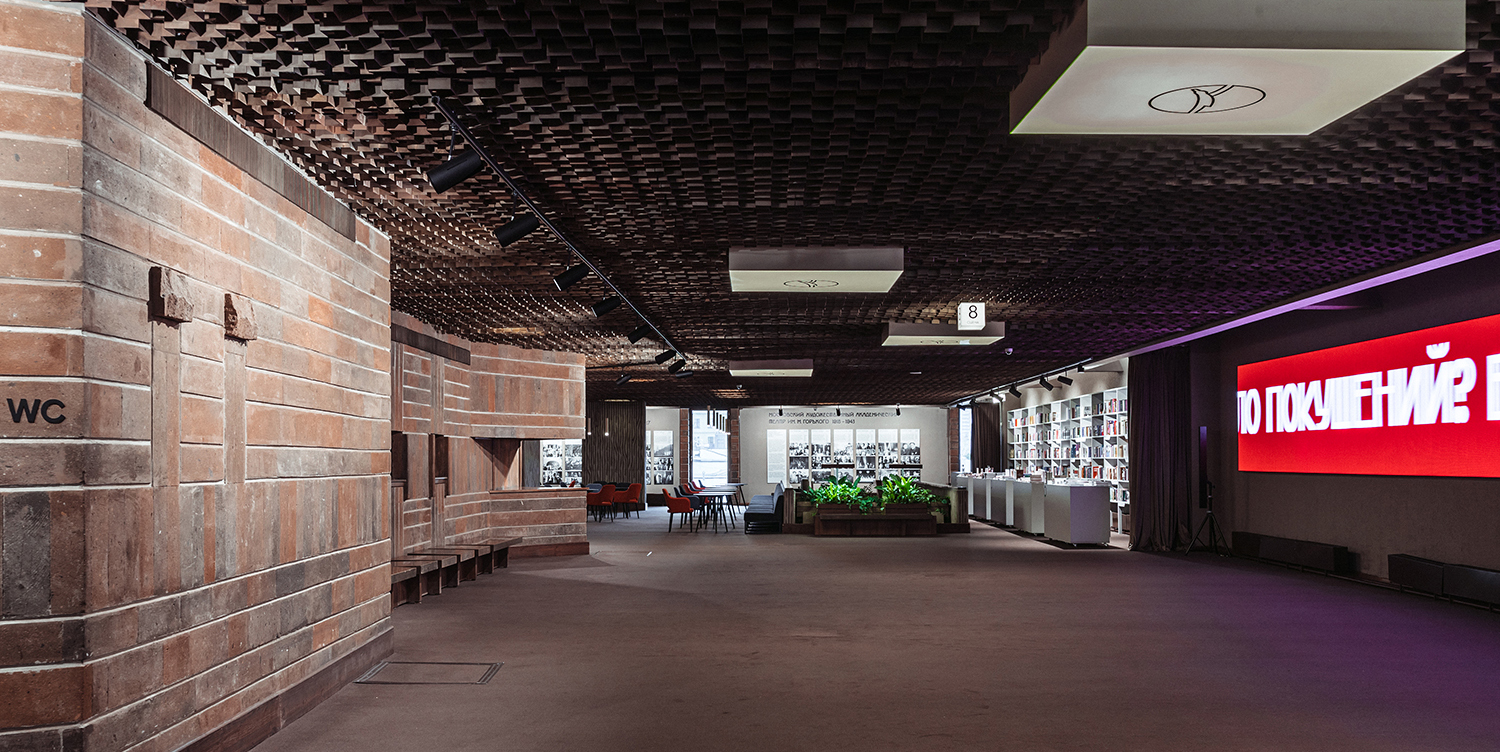
The theatre foyers were divided into several functional scene zones and intuitive navigation was developed, along with a completely renewed graphic design.

